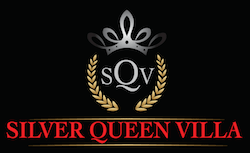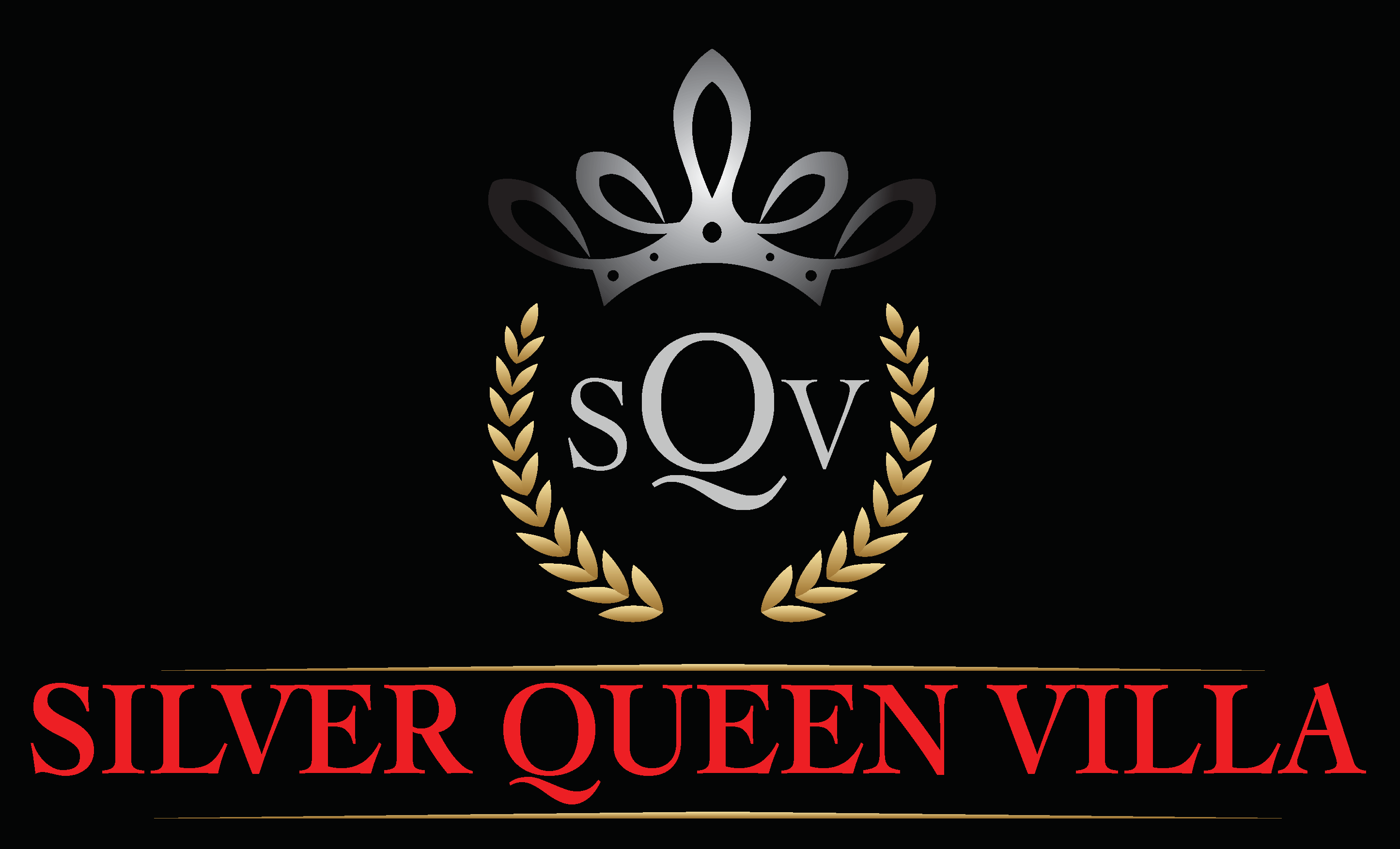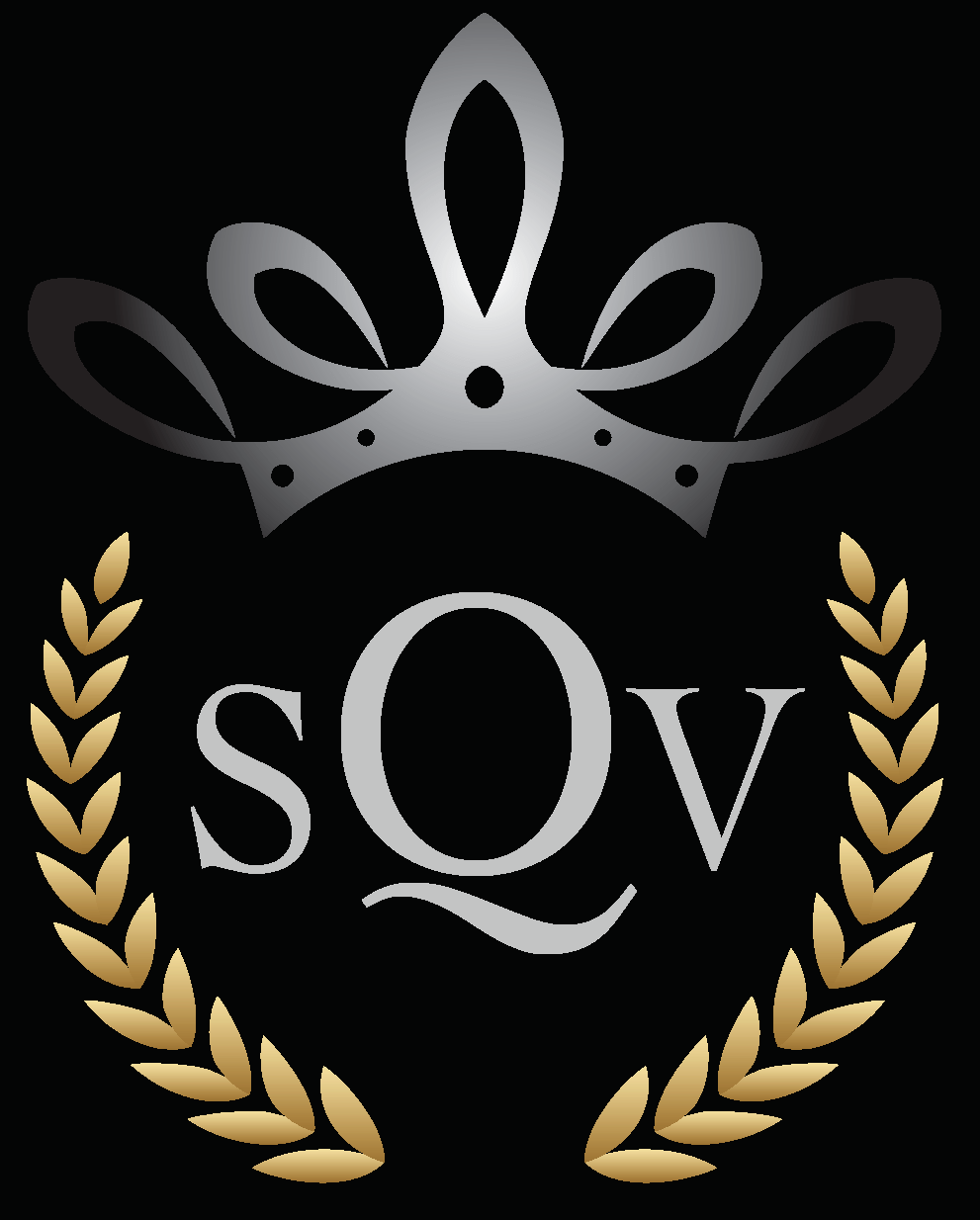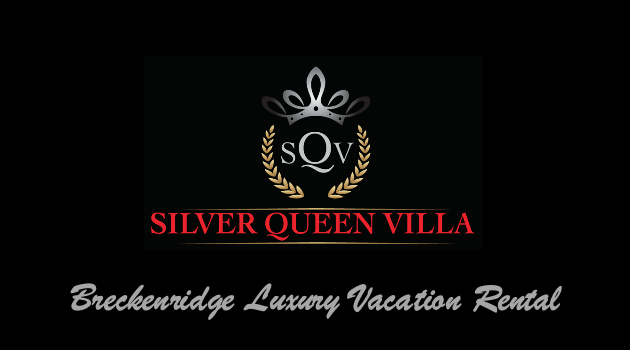BRECKENRIDGE HOUSE RENTAL
Overview
Zen inspired, professionally designed, and extraordinarily sophisticated. There are three levels to this Breck home. The top level is the extra large double garage and entry way. From the entry way, walk down the custom-built pine stairs into the open dining, kitchen, and living space.
Living Room
This spacious area offers over-sized, tufted, upholstered furniture with enough seating for 12. Enjoy views of Breck mountain, read a good book, or cozy up to the Gas Fireplace, all while catching up with friends. This open concept layout is perfect for entertaining and hosting.
Gourmet Kitchen
The gourmet kitchen is fully furnished with everything an amateur chef could hope for! The gourmet kitchen features white washed cabinets, quartz counter-tops, and top of the line stainless steel appliances, including 2 wine refrigerators. We have everything you need for a fabulous meal.
Dining Room
The dining room table has seating for 8. In addition, there is a Breakfast Bar with 4 bar stools. This open floor plan allows the dining room to flow nicely into the kitchen and living room.
Theater Room
The theater room is Control 4 – Home Theater Automation. It is a secret room hidden behind the bookcase located on the middle level. There are 2 bar stools and a popcorn maker!
Sauna
The sauna is located on the lowest level. The best part? It has a built-in radio so that you can listen to relaxing tunes after an amazing day on the slopes. Quite the WOW factor!





